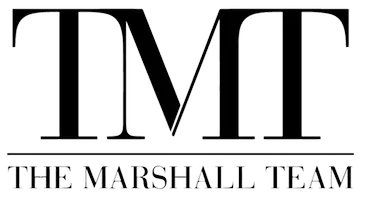$770,000
$825,000
6.7%For more information regarding the value of a property, please contact us for a free consultation.
4080 E Centerville Road Spring Valley Twp, OH 45370
4 Beds
4 Baths
3,262 SqFt
Key Details
Sold Price $770,000
Property Type Single Family Home
Sub Type Single Family
Listing Status Sold
Purchase Type For Sale
Square Footage 3,262 sqft
Price per Sqft $236
MLS Listing ID 909004
Sold Date 07/16/24
Bedrooms 4
Full Baths 3
Half Baths 1
Year Built 2010
Annual Tax Amount $11,896
Lot Size 2.459 Acres
Lot Dimensions 175x613x175x613
Property Sub-Type Single Family
Property Description
4BD 3.5BA home with approx. 4,238 sqft of living space and 3-car attached garage on over 2+ acres. You are welcomed by a front patio area fit for relaxing. Step into the foyer with an open concept perfect for entertaining and gatherings with plenty of natural light. The living room with fireplace, built-in bookshelves and cabinets is open to the kitchen and dining room. The kitchen has a breakfast bar, granite countertops, tile backsplash, and stainless-steel appliances. The split floorplan makes for a private owner's suite with a trey ceiling, glass doors out to the patio, walk-in closet, private bathroom with jetted tub and spa like shower. Continue to find 2 additional bedrooms, full bathroom, ½ bathroom and laundry room with sink to complete the main level. Upstairs you will find a large bonus room perfect to use as an office or playroom. Step down to the full finished lower level with an open concept family room with a wet bar, beer tap, and tile backsplash. Continue to find a bedroom, full bathroom, and a room perfect to use as a workout room or office and loads of storage. Step outside to enjoy cookouts and outdoor entertaining with the covered porch, paver patio, invisible fence, 2 gas hook ups for grill or outdoor kitchen, on over 2 acres to explore and play. Updates: fresh paint, front door re-stained, new paver patio. *One room virtually staged for possibilities.*
Location
State OH
County Greene
Zoning Residential
Rooms
Basement Finished, Full
Kitchen Granite Counters, Open to Family Room
Interior
Interior Features Bar / Wet Bar, Jetted Tub, Walk in Closet
Heating Forced Air, Geo-Thermal
Cooling Central
Fireplaces Type Gas, One
Exterior
Exterior Feature Patio, Porch
Parking Features 3 Car, Attached, Opener, Storage
Utilities Available 220 Volt Outlet, City Water, Septic
Building
Level or Stories 1.5 Story
Structure Type Brick,Wood
Schools
School District Sugarcreek
Read Less
Want to know what your home might be worth? Contact us for a FREE valuation!

Our team is ready to help you sell your home for the highest possible price ASAP

Bought with Reign Realty





